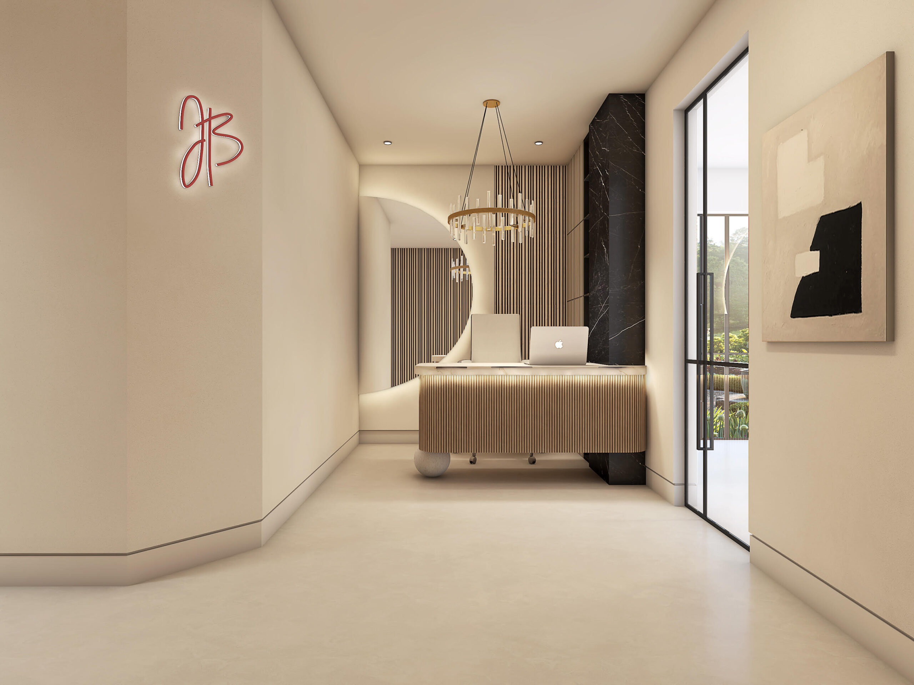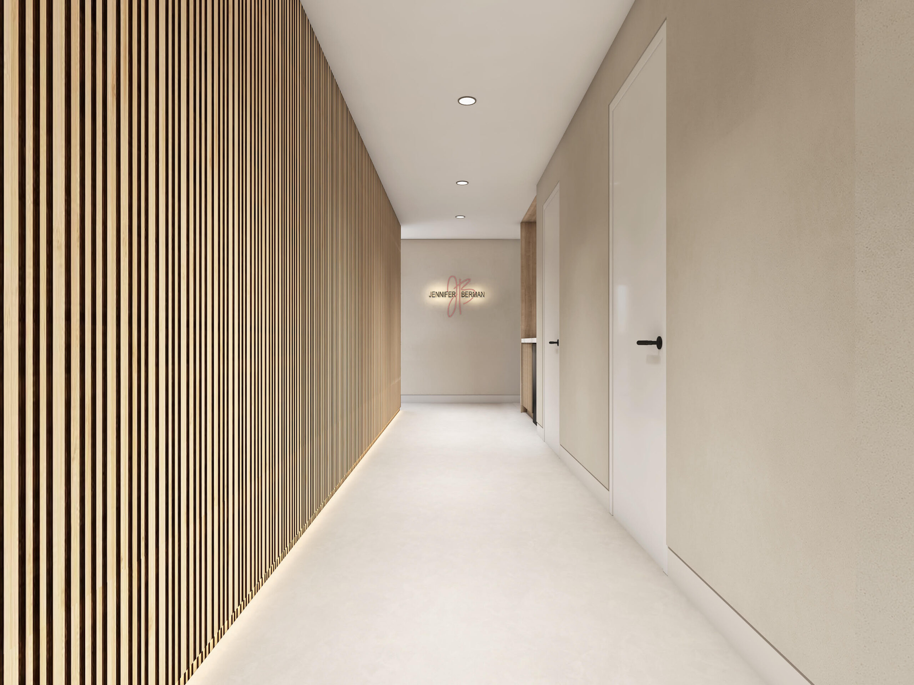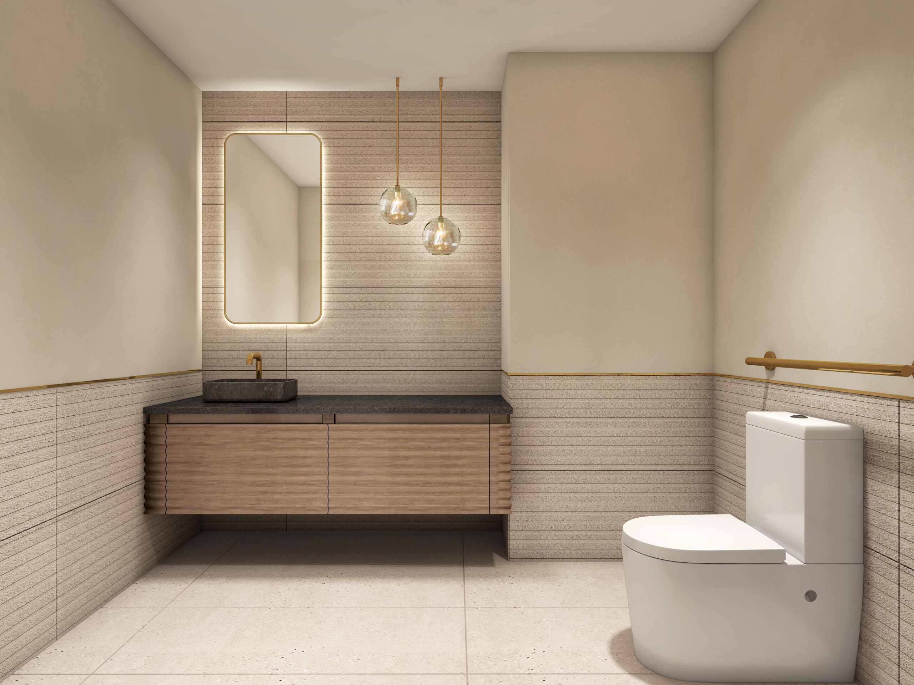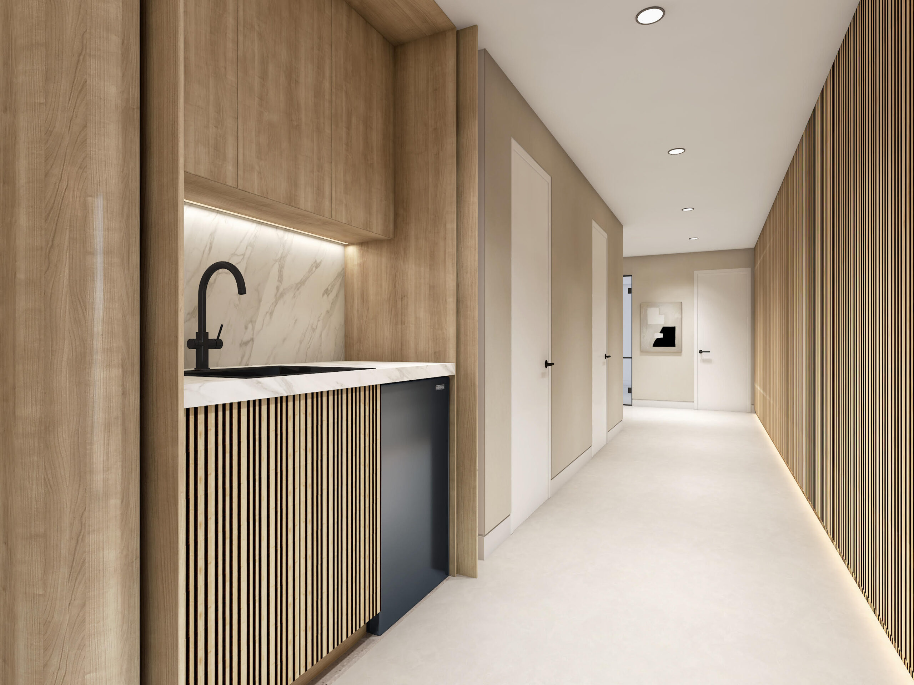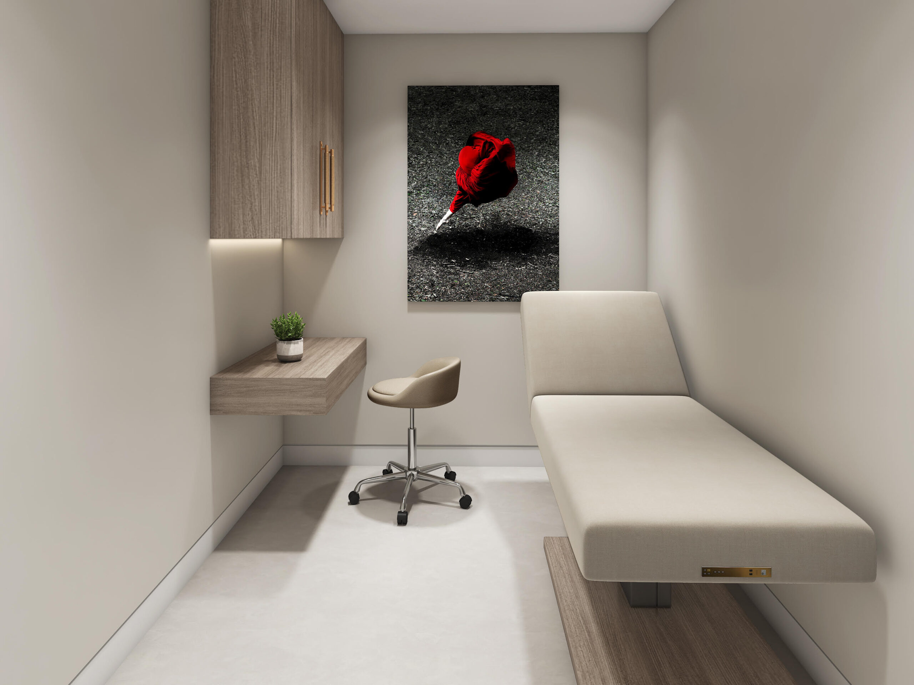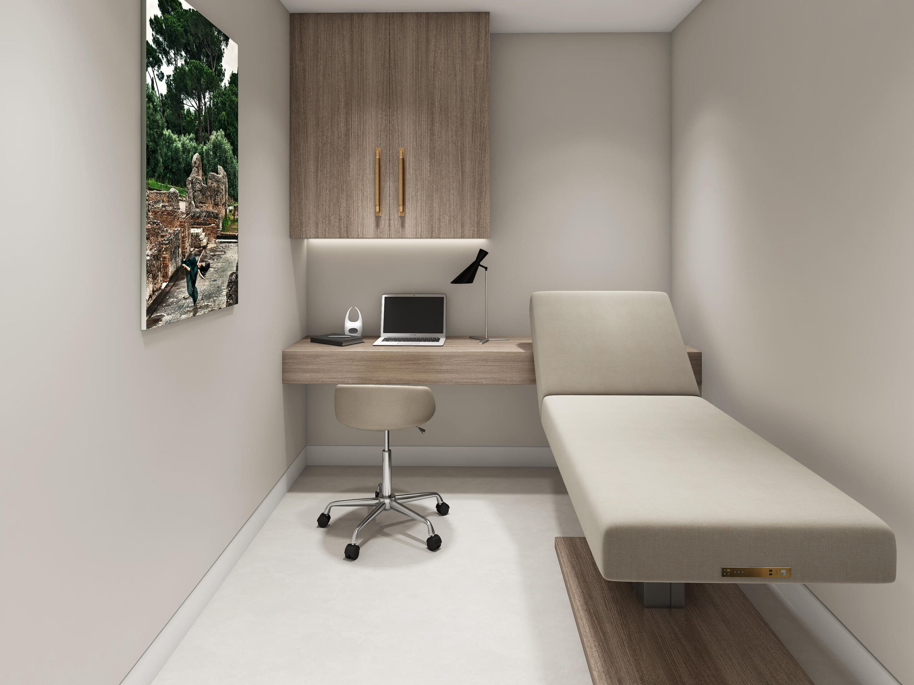R O C H A Design Studio invites you in
R O C H A Design Studio invites you in
Welcome inside R O C H A Design Studio, a luxury interior architecture and design firm crafting custom commercial, retail, and hospitality spaces. We treat each project as a vessel for community and identity, transforming optics into experiences. Led by principal designer Ju Rocha, our team is a blend of in-house designers, project managers, and a trusted network of architects, engineers, kitchen consultants, contractors, and builders. Together, we create environments that connect, evoke emotions, and tell stories through form and functionality.

From five-star hotels to Michelin-starred restaurants, R O C H A Design Studio transforms commercial spaces into experiential environments. Our comprehensive suite of services covers every design aspect (and accent), leaving no detail untouched.
INTERIOR
ARCHITECTURE
FULL-SCALE
DESIGN
CONCEPT DESIGNS, DRAWINGS + DEVELOPMENT
SELECTIONS + SPECIFICATIONS: FINISHES + MATERIALS
NEW BUILD CONSTRUCTION + RENOVATIONS
CONSTRUCTION DOCUMENTS + ADMINISTRATION
SOURCING + SPECIFICATIONS:
FF&E
PURCHASING, PROCUREMENT + INSTALLATION
From five-star hotels to Michelin-starred restaurants, R O C H A Design Studio transforms commercial spaces into experiential environments. Our comprehensive suite of services covers every design aspect (and accent), leaving no detail untouched.
INTERIOR
ARCHITECTURE
FULL-SCALE
DESIGN
CONCEPT DESIGNS, DRAWINGS + DEVELOPMENT
SELECTIONS + SPECIFICATIONS: FINISHES + MATERIALS
NEW BUILD CONSTRUCTION + RENOVATIONS
CONSTRUCTION DOCUMENTS + ADMINISTRATION
SOURCING + SPECIFICATIONS:
FF&E
PURCHASING, PROCUREMENT + INSTALLATION
HOW we work
phase 1
THE steps:
DEFINE SCOPE
DEVELOP LAYOUT
EXPLORE AESTHETIC
SET DIRECTION
THE deliverables:
CONCEPT BOARDS
PRELIMINARY LAYOUT PLANS
DESIGN NARRATIVE
SKETCHES + RENDERINGS
phase 1
CONCEPTUAL DESIGN
phase 2
THE steps:
CLARIFY AESTHETICS
FINALIZE LAYOUTS
INTEGRATE SYSTEMS (MEP + RCP)
COST ESTIMATION
THE deliverables:
FLOOR PLANS, ELEVATIONS, SECTIONS
MATERIALS AND FINISH BOARDS
LIGHTING PLANS
3D RENDERINGS
phase 2
SCHEMATIC DESIGN
phase 3
THE steps:
FINE-TUNE DETAILS
ESTABLISH TIMELINE
DEVELOP MATERIALS + FURNISHINGS
COST ESTIMATION
THE deliverables:
DETAILED DRAWINGS
MATERIAL AND FINISH SPECIFICATIONS
3D RENDERINGS
PROJECT SCHEDULE
phase 3
DESIGN DEVELOPMENT
phase 4
THE steps:
PROCUREMENT
COORDINATION
INSTALLATION
THE deliverables:
PROJECT SIGN-OFF
phase 4
PROCUREMENT + EXECUTION
This phase establishes the foundation of your project by defining the overall vision.
We transform the initial concept into detailed layouts and aesthetics.
Here, we refine logistics and make final material selections.
We oversee procurement and installation to ensure a smooth process from start to finish.
HOW we work
phase 1
THE steps:
DEFINE SCOPE
DEVELOP DESIGN
EXPLORE AESTHETIC
SET DIRECTION
THE deliverables:
CONCEPT BOARDS
PRELIMINARY LAYOUT PLANS
DESIGN NARRATIVE
SKETCHES + RENDERINGS
phase 1
CONCEPTUAL DESIGN
phase 2
THE steps:
CLARIFY AESTHETICS
FINALIZE LAYOUTS
INTEGRATE SYSTEMS - MEP + RCP
COST ESTIMATION + BUDGET ALIGNMENT
CLIENT REVIEW + APPROVAL
THE deliverables:
DETAILED FLOOR PLANS
ELEVATIONS + SECTIONS
MATERIAL + FINISH BOARDS
LIGHTING + RCP PLANS
3D RENDERINGS
phase 2
SCHEMATIC DESIGN
phase 3
THE steps:
FINE-TUNE LOGISTICAL DETAILS
ESTABLISH TIMELINE
DEVELOP DESIGN MATERIALS + FURNISHINGS
REVIEW PHYSICAL SAMPLES + CREATE MOCKUPS
COST ESTIMATION + BUDGET ALIGNMENT
CLIENT REVIEW + APPROVAL
THE deliverables:
DETAILED DRAWINGS
MATERIAL AND FINISH BOARDS
SPECIFICATIONS
3D RENDERINGS
PROJECT SCHEDULE
COST ESTIMATES
phase 3
DESIGN DEVELOPMENT
phase 4
THE steps:
PROCUREMENT
COORDINATION
INSTALLATION
CLIENT APPROVAL + HANDOVER
THE deliverables:
PROJECT SIGN-OFF
phase 4
PROCUREMENT + EXECUTION
The conceptual design phase sets the stage for a project and establishes a clear, unified framework that aligns with the client’s vision.
The schematic design phase transforms the concept into design and the client’s vision into reality by clarifying aesthetics and finalizing layouts.
The design development phase refines the design by factoring in logistical details and finalizing material and furnishing selections, bespoke or otherwise.
The procurement and execution phase manages the purchasing and installation of interior finishes, materials, and furnishings, ensuring the project is completed to the client’s satisfaction.
HOW we work
phase 1
CONCEPTUAL DESIGN
The conceptual design phase sets the stage for a project and establishes a clear, unified framework that aligns with the client’s vision.
THE steps:
DEFINE SCOPE
DEVELOP DESIGN
EXPLORE AESTHETIC
SET DIRECTION
THE deliverables:
CONCEPT BOARDS
PRELIMINARY LAYOUT PLANS
DESIGN NARRATIVE
SKETCHES + RENDERINGS
phase 2
SCHEMATIC DESIGN
The schematic design phase transforms the concept into design and the client’s vision into reality by clarifying aesthetics and finalizing layouts.
THE steps:
CLARIFY AESTHETICS
FINALIZE LAYOUTS
INTEGRATE SYSTEMS – MEP + RCP
COST ESTIMATION + BUDGET ALIGNMENT
CLIENT REVIEW + APPROVAL
THE deliverables:
DETAILED CONCEPT BOARDS
DETAILED FLOOR PLANS
ELEVATIONS + SECTIONS
MATERIAL + FINISH BOARDS
LIGHTING + RCP PLANS
3D RENDERINGS
PRELIMINARY LAYOUT PLANS
DESIGN NARRATIVE
SKETCHES + RENDERINGS
phase 3
DESIGN DEVELOPMENT
The design development phase refines the design by factoring in logistical details and finalizing material and furnishing selections, bespoke or otherwise.
THE steps:
FINE-TUNE LOGISTICAL DETAILS
ESTABLISH TIMELINE
DEVELOP DESIGN MATERIALS + FURNISHINGS
REVIEW PHYSICAL SAMPLES + CREATE MOCKUPS
COST ESTIMATION + BUDGET ALIGNMENT
CLIENT REVIEW + APPROVAL
THE deliverables:
DETAILED DRAWINGS
MATERIAL AND FINISH BOARDS
SPECIFICATIONS
3D RENDERINGS
PROJECT SCHEDULE
COST ESTIMATES
phase 4
PROCUREMENT + EXECUTION
The procurement and execution phase manages the purchasing and installation of interior finishes, materials, and furnishings, ensuring the project is completed to the client’s satisfaction.
THE steps:
PROCUREMENT
COORDINATION
INSTALLATION
CLIENT APPROVAL + HANDOVER
THE deliverables:
PROJECT SIGN-OFF
LET US BUILD YOUR legacy



