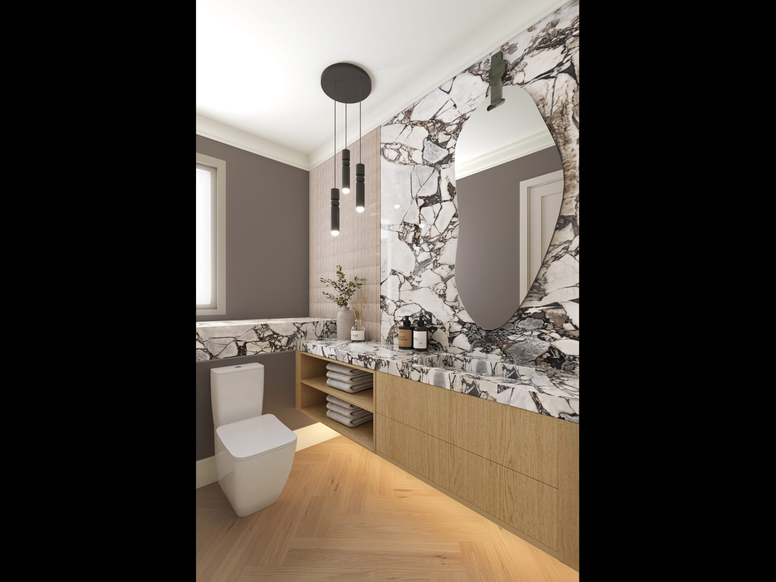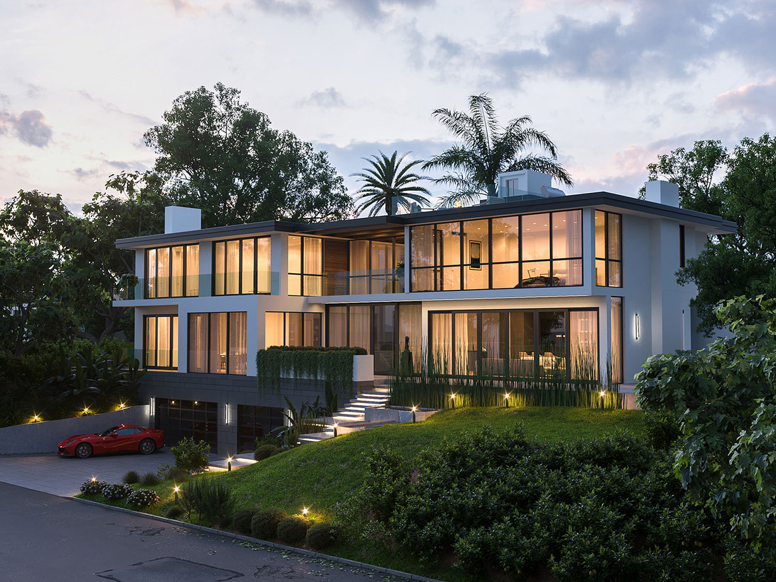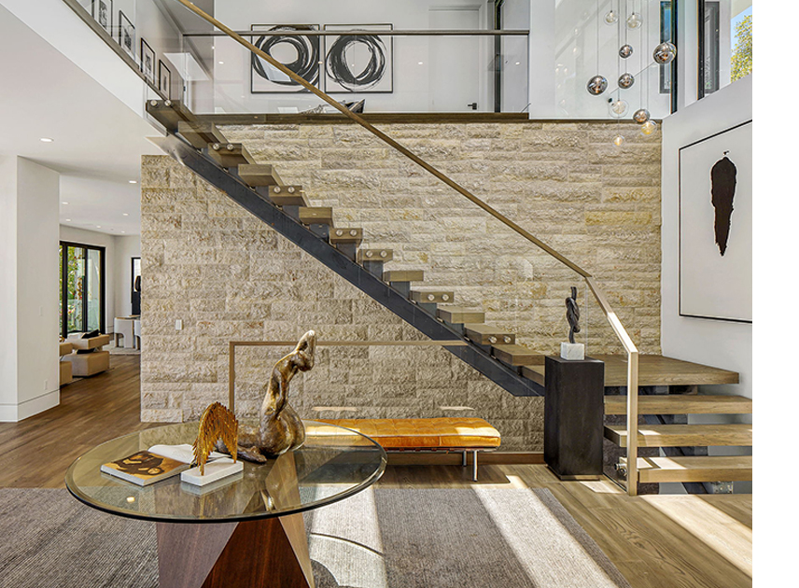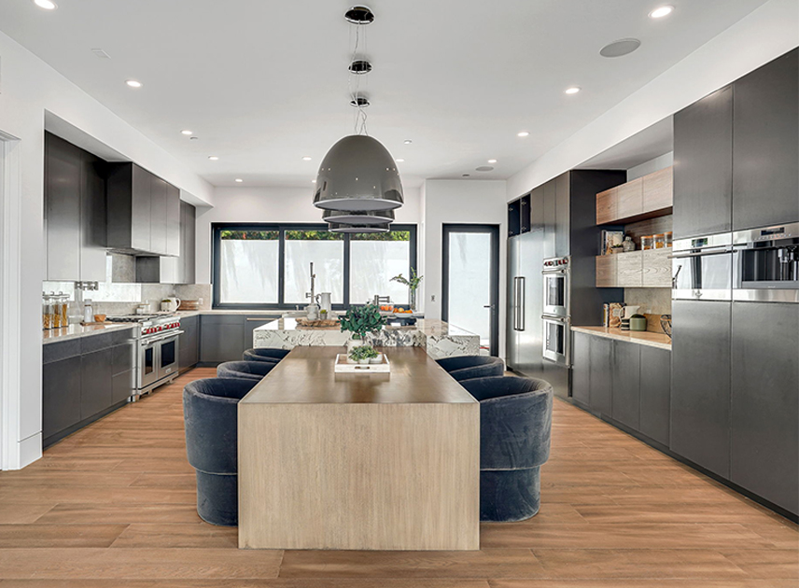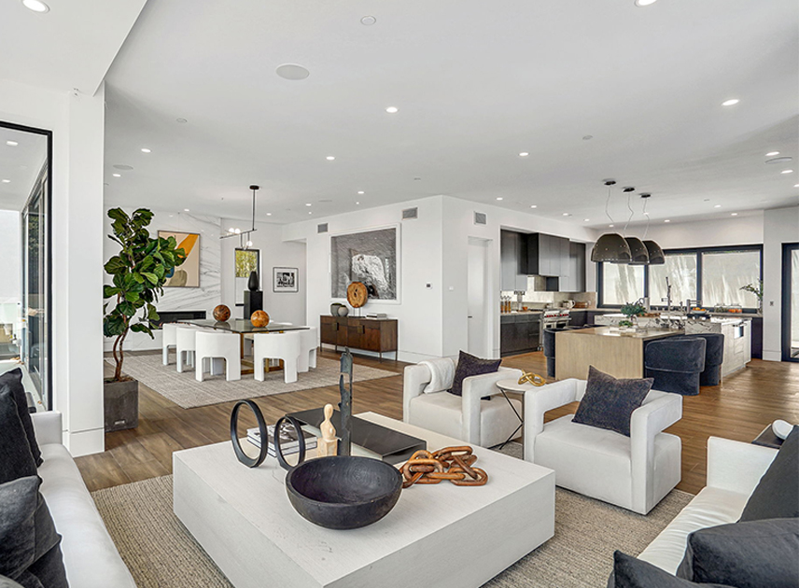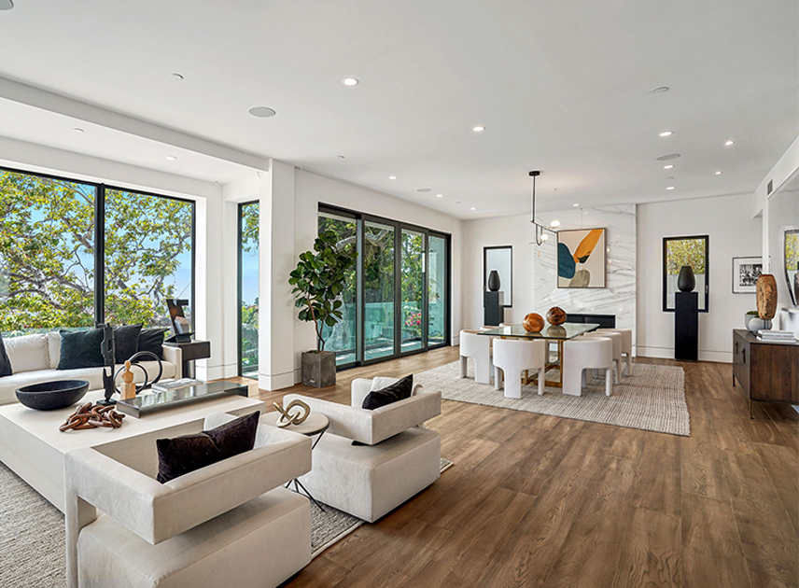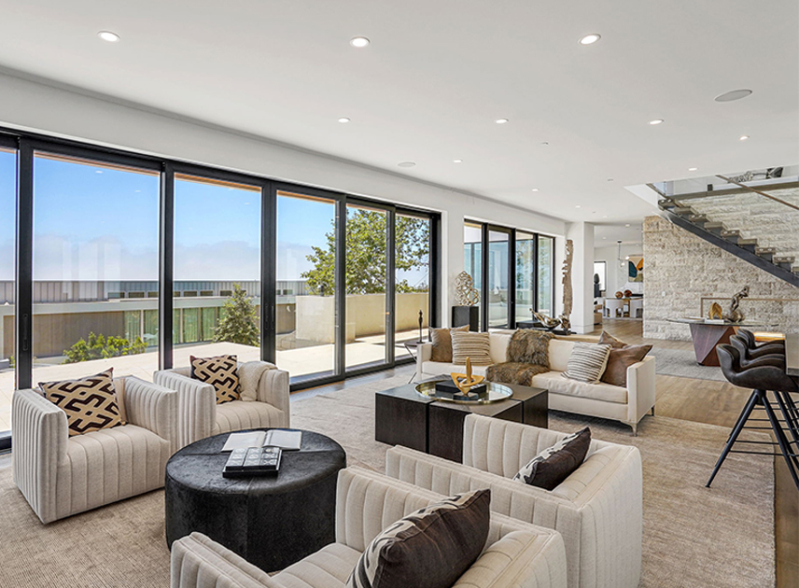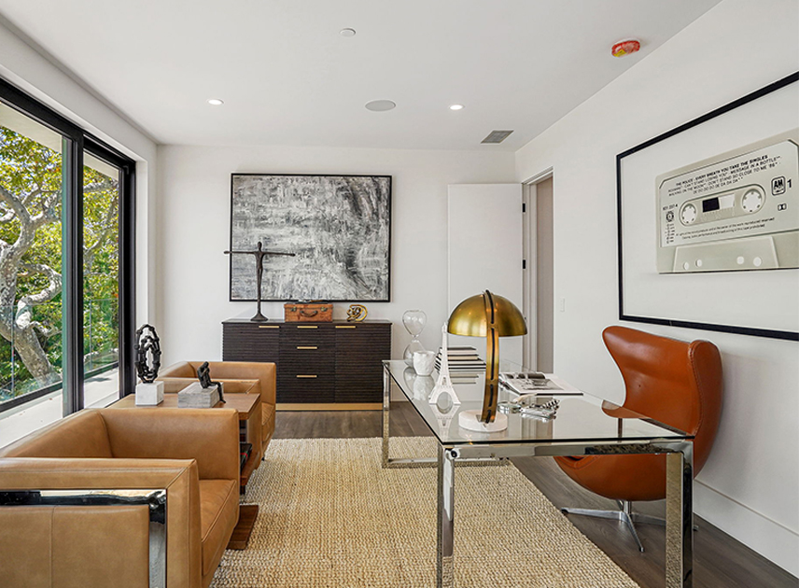designed with intention
designed with intention
At R O C H A Design Studio, we design homes that go beyond aesthetics—spaces that hold meaning, evoke emotion, and reflect the essence of those who live in them. Each project is a carefully curated journey, led by principal designer Ju Rocha, and supported by a team of experienced professionals who bring architectural expertise, creative clarity, and unwavering attention to detail.
Our approach is deeply collaborative. We listen first, immersing ourselves in your story, your needs, and how you want to live. The result is a home that feels considered, elevated, and entirely yours—where every element is placed with purpose, and every space invites connection, beauty, and ease.
This is design that honors your life, your legacy, and the everyday moments in between.
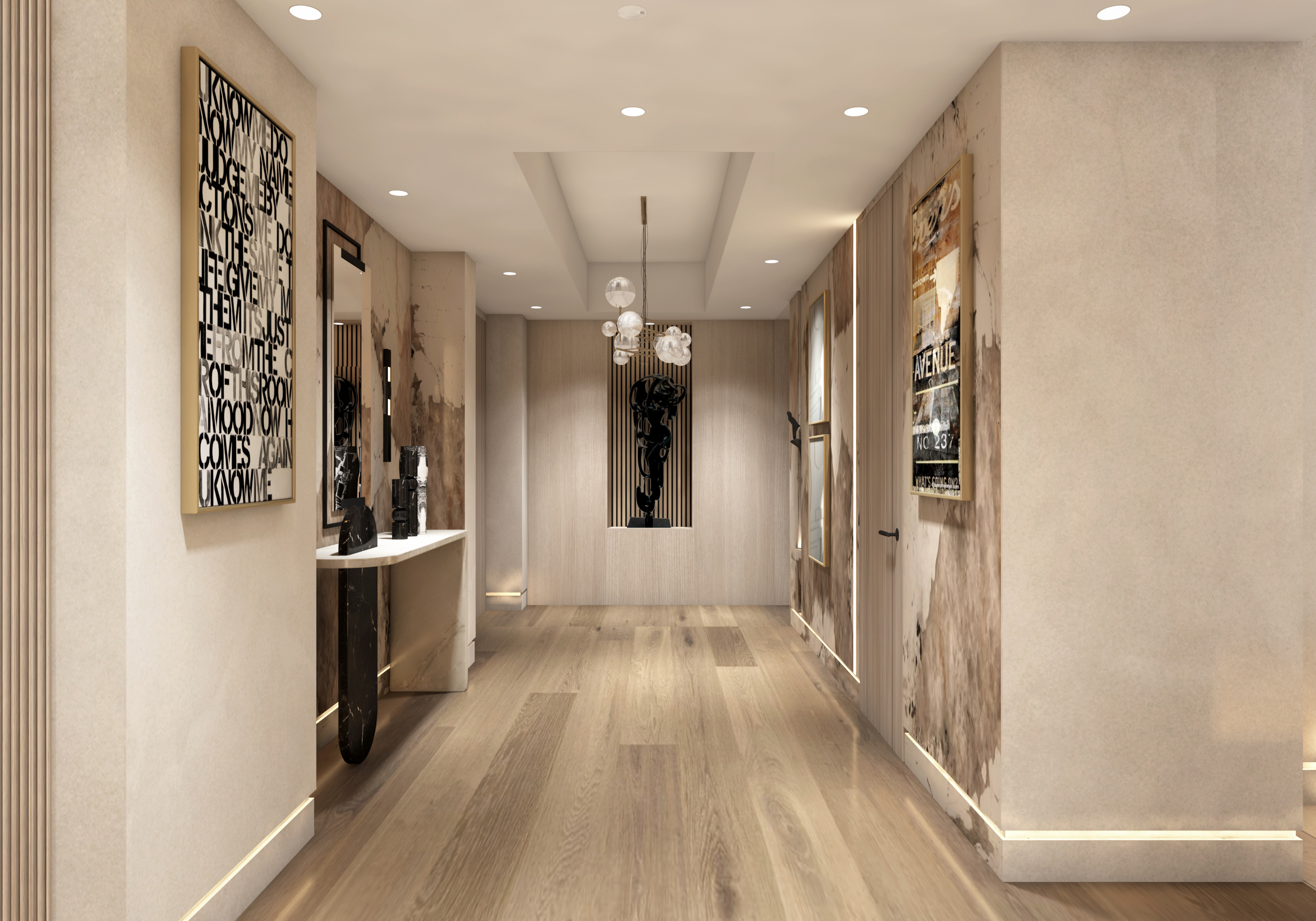
EXPLORE OUR
residential design services
From high-end penthouses to beachfront estates, R O C H A Design Studio reimagines residential spaces into luxurious, story-driven environments. Our approach to residential design goes beyond surface-level aesthetics—we consider your home’s unique history, surroundings, and your personal vision to create spaces that are as meaningful as they are beautiful.
INTERIOR
ARCHITECTURE
FULL-SCALE
DESIGN
CONCEPT DESIGNS, DRAWINGS + DEVELOPMENT
SELECTIONS + SPECIFICATIONS: FINISHES + MATERIALS
NEW BUILD CONSTRUCTION + RENOVATIONS
CONSTRUCTION DOCUMENTS + ADMINISTRATION
SOURCING + SPECIFICATIONS:
FF&E
PURCHASING, PROCUREMENT + INSTALLATION
EXPLORE OUR
residential design services
From high-end penthouses to beachfront estates, R O C H A Design Studio reimagines residential spaces into luxurious, story-driven environments. Our approach to residential design goes beyond surface-level aesthetics—we consider your home’s unique history, surroundings, and your personal vision to create spaces that are as meaningful as they are beautiful.
INTERIOR
ARCHITECTURE
FULL-SCALE
DESIGN
CONCEPT DESIGNS, DRAWINGS + DEVELOPMENT
SELECTIONS + SPECIFICATIONS: FINISHES + MATERIALS
NEW BUILD CONSTRUCTION + RENOVATIONS
CONSTRUCTION DOCUMENTS + ADMINISTRATION
SOURCING + SPECIFICATIONS:
FF&E
PURCHASING, PROCUREMENT + INSTALLATION
OUR approach
R O C H A Design Studio follows a detailed and collaborative process from concept to completion. We take a sensory-driven approach to create homes that resonate with your personality and lifestyle.
phase 1
THE steps:
DEFINE SCOPE
DEVELOP LAYOUT
EXPLORE AESTHETIC
SET DIRECTION
THE deliverables:
CONCEPT BOARDS
PRELIMINARY LAYOUT PLANS
DESIGN NARRATIVE
SKETCHES + RENDERINGS
phase 1
CONCEPTUAL DESIGN
phase 2
THE steps:
CLARIFY AESTHETICS
FINALIZE LAYOUTS
INTEGRATE SYSTEMS (MEP + RCP)
COST ESTIMATION
THE deliverables:
FLOOR PLANS, ELEVATIONS, SECTIONS
MATERIALS AND FINISH BOARDS
LIGHTING PLANS
3D RENDERINGS
phase 2
SCHEMATIC DESIGN
phase 3
THE steps:
FINE-TUNE DETAILS
ESTABLISH TIMELINE
DEVELOP MATERIALS + FURNISHINGS
COST ESTIMATION
THE deliverables:
DETAILED DRAWINGS
MATERIAL AND FINISH SPECIFICATIONS
3D RENDERINGS
PROJECT SCHEDULE
phase 3
DESIGN DEVELOPMENT
phase 4
THE steps:
PROCUREMENT
COORDINATION
INSTALLATION
THE deliverables:
PROJECT SIGN-OFF
phase 4
PROCUREMENT + EXECUTION
This phase establishes the foundation of your project by defining the overall vision.
We transform the initial concept into detailed layouts and aesthetics.
Here, we refine logistics and make final material selections.
We oversee procurement and installation to ensure a smooth process from start to finish.
OUR approach
R O C H A Design Studio follows a detailed and collaborative process from concept to completion. We take a sensory-driven approach to create homes that resonate with your personality and lifestyle.
phase 1
CONCEPTUAL DESIGN
This phase establishes the foundation of your project by defining the overall vision.
DEFINE SCOPE
DEVELOP LAYOUT
EXPLORE AESTHETIC
SET DIRECTION
THE deliverables:
CONCEPT BOARDS
PRELIMINARY LAYOUT PLANS
DESIGN NARRATIVE
SKETCHES + RENDERINGS
phase 2
SCHEMATIC DESIGN
We transform the initial concept into detailed layouts and aesthetics.
CLARIFY AESTHETICS
FINALIZE LAYOUTS
INTEGRATE SYSTEMS (MEP + RCP)
COST ESTIMATION
THE deliverables:
FLOOR PLANS, ELEVATIONS, SECTIONS
MATERIALS AND FINISH BOARDS
LIGHTING PLANS
3D RENDERINGS
phase 3
DESIGN DEVELOPMENT
Here, we refine logistics and make final material selections.
FINE-TUNE DETAILS
ESTABLISH TIMELINE
DEVELOP MATERIALS + FURNISHINGS
COST ESTIMATION
THE deliverables:
DETAILED DRAWINGS
MATERIAL AND FINISH SPECIFICATIONS
3D RENDERINGS
PROJECT SCHEDULE
phase 4
PROCUREMENT + EXECUTION
We oversee procurement and installation to ensure a smooth process from start to finish.
PROCUREMENT
COORDINATION
INSTALLATION
THE deliverables:
PROJECT SIGN-OFF
LET US BUILD THE HOME
of your dreams













